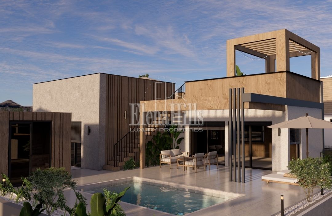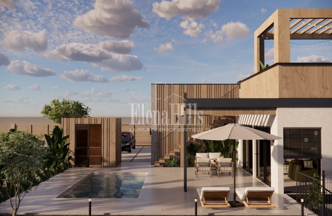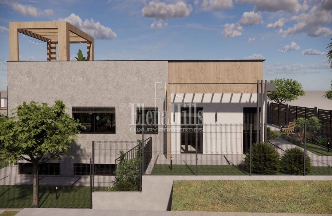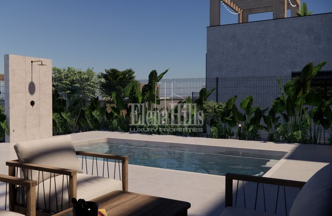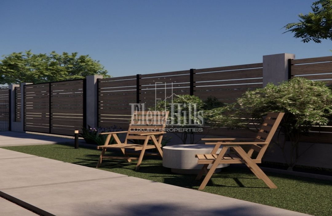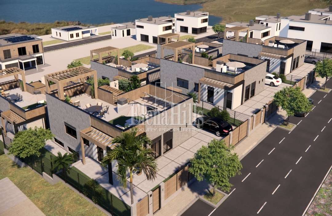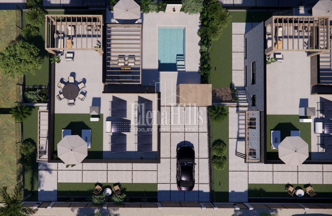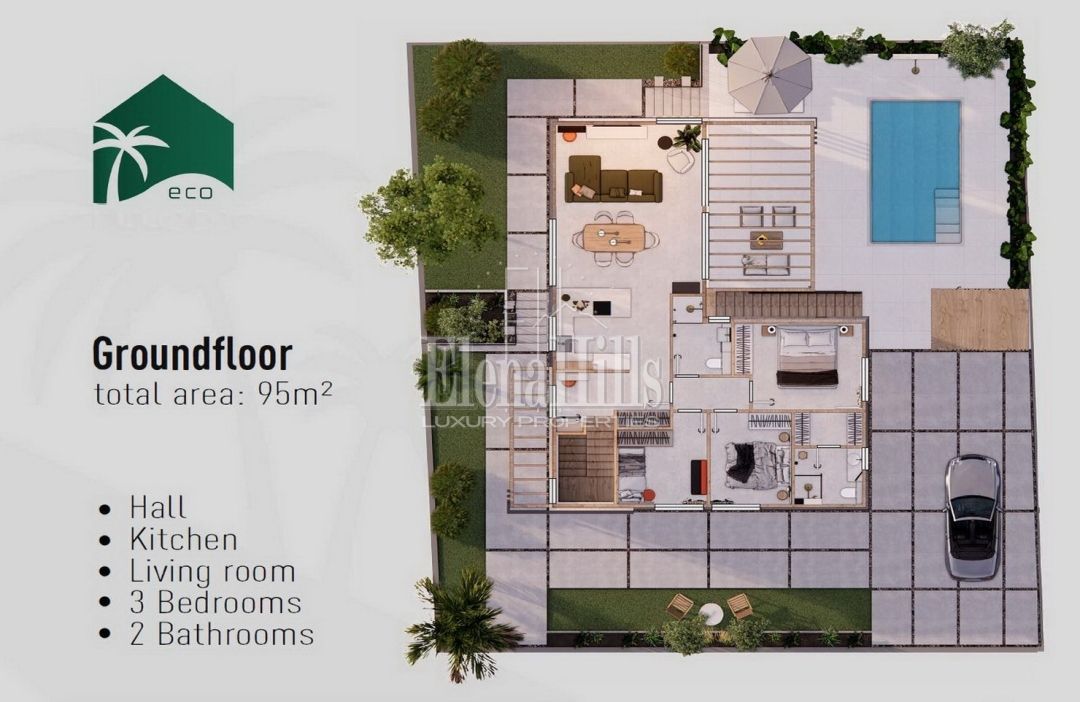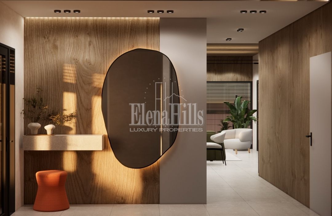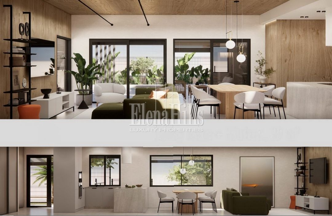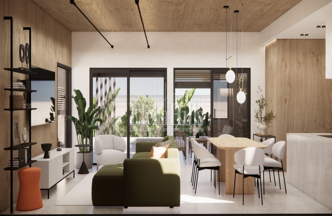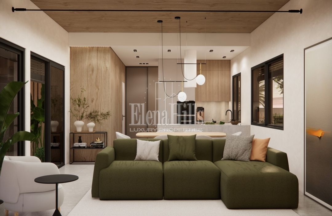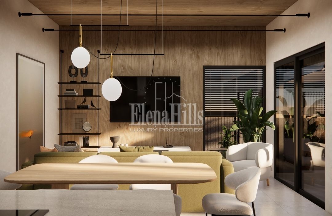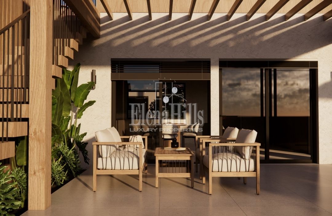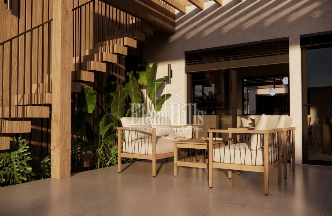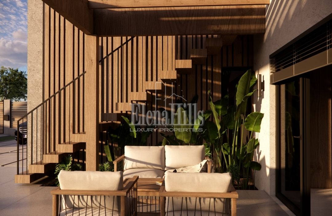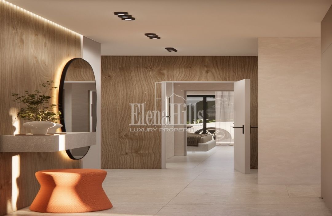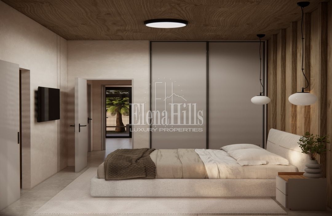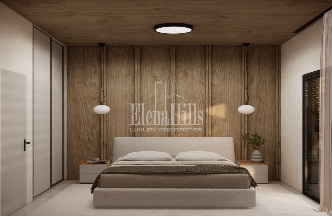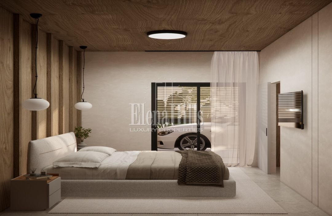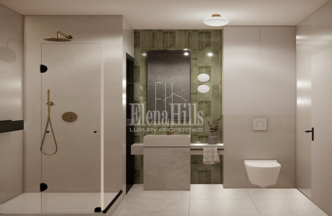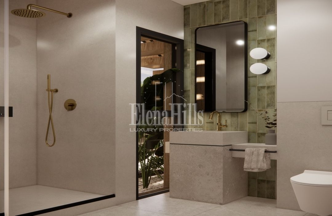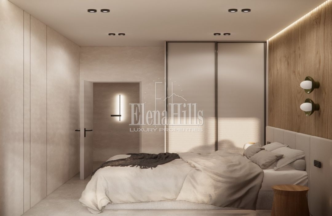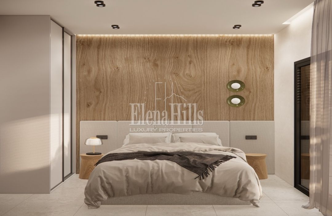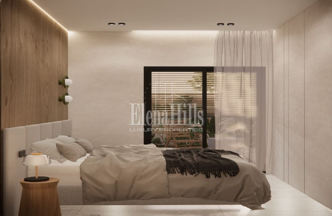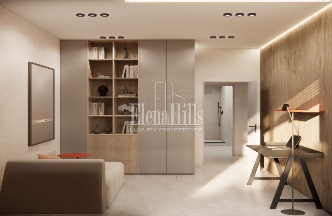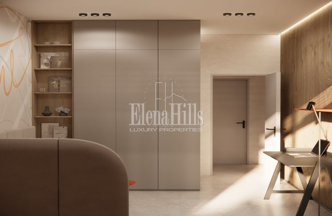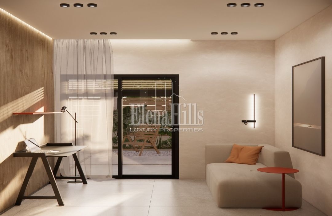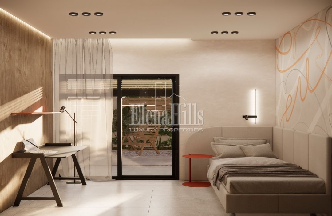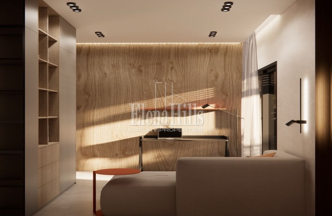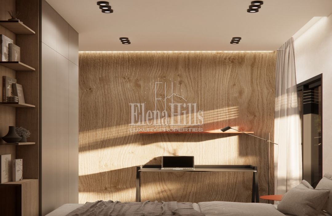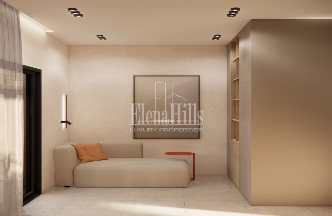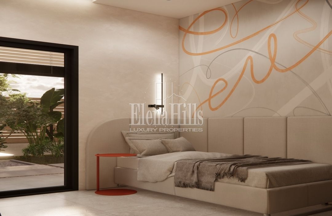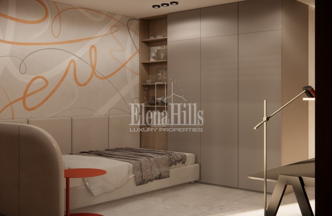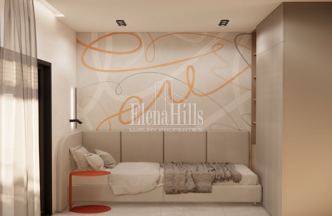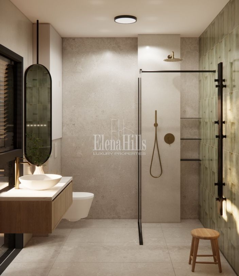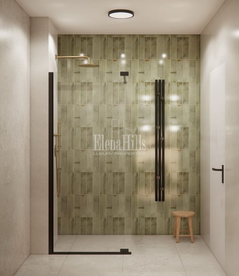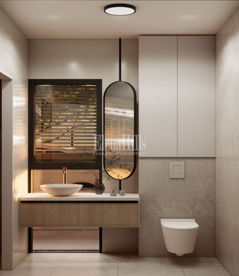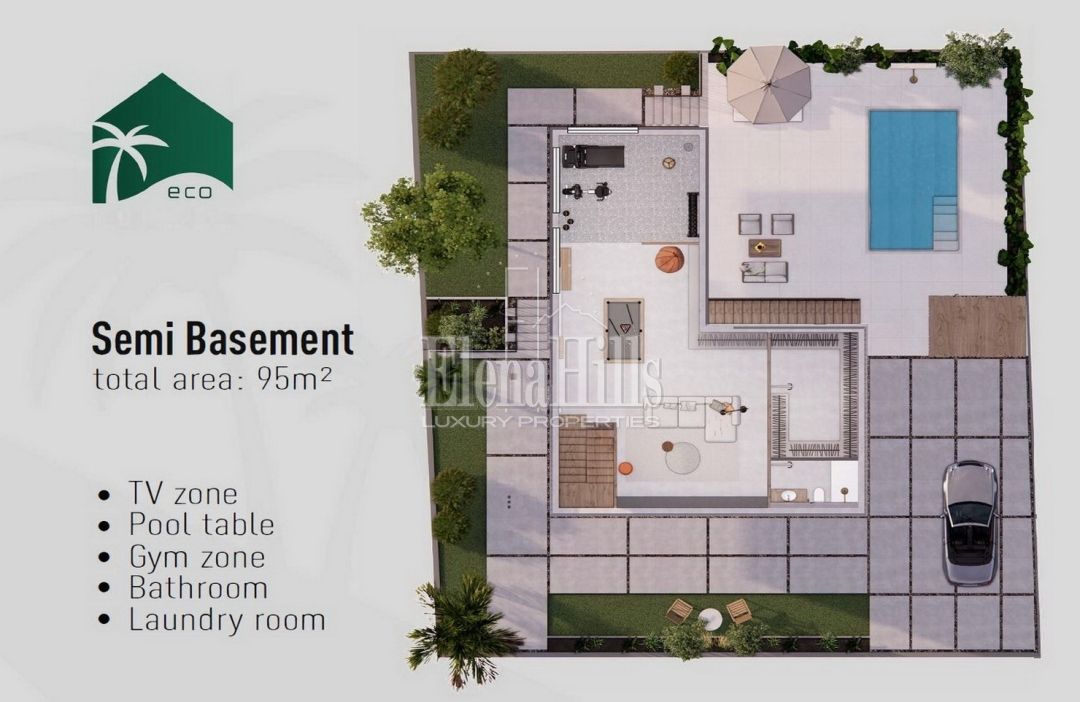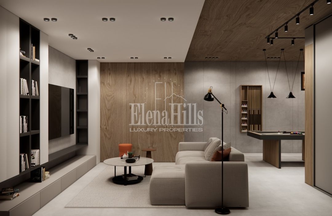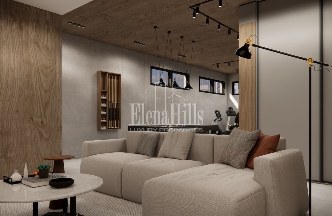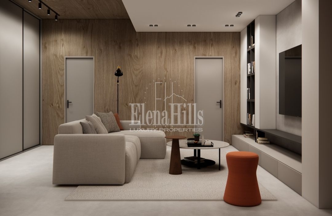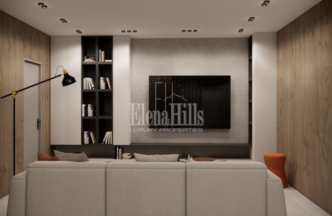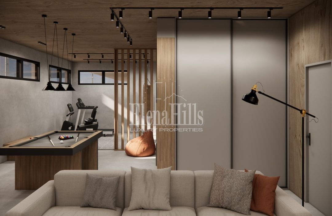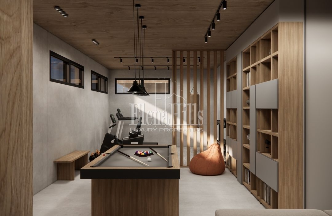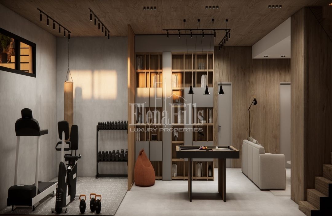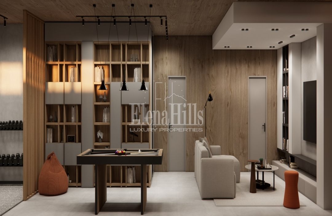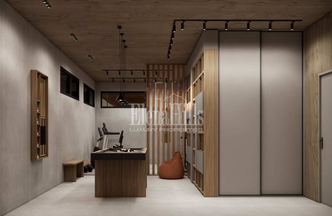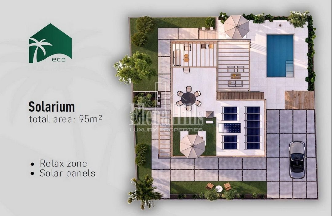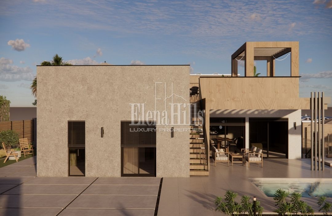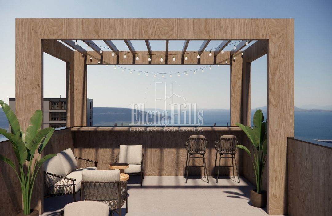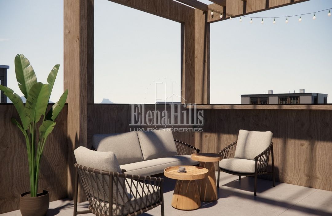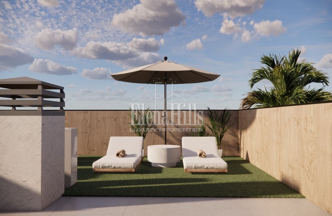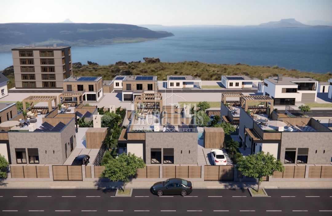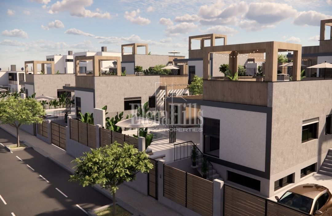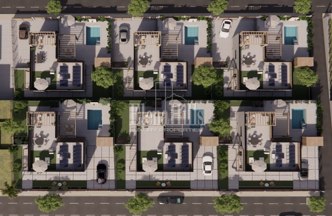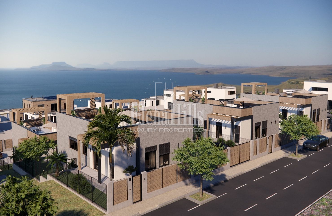
- House
- 3
- 3
- 2
- 226.0
- 194.0
- 438
Description
This new villa under construction in Polop is designed for comfort, efficiency, and sustainability, with delivery scheduled for October 2025. Built with premium-quality materials and reinforced with an exceptionally solid structure, the home combines innovative design with a strong ecological focus.
Set on a 438 m² plot with a landscaped garden and automatic irrigation system, the villa offers 226 m² of built area and excellent indoor-outdoor flow. The main floor features a bright open-plan living-dining area, a modern kitchen equipped with high-end appliances, three bedrooms, and two full bathrooms.
The semi-basement level (89 m²) is a flexible space perfect for a gym, games room, or guest apartment. A 7 m² storage room also offers the option of conversion into a sauna. On the roof terrace, a 68 m² private solarium provides a serene setting to enjoy the sun year-round. The private swimming pool is equipped with integrated lighting for a refined evening atmosphere.
Constructed using CLT (cross-laminated timber) technology, this home benefits from outstanding thermal and acoustic insulation while minimizing environmental impact. The energy certification A ensures maximum efficiency, supported by underfloor heating in the bathrooms, aerothermal system, and photovoltaic solar panels.
Additional features include integrated Smart Home technology, motorized blinds, and high-efficiency windows — all enhancing comfort, security, and energy savings.
A modern and environmentally conscious home built to high standards and offered at a reasonable price. Contact us today to schedule a visit or request more information!
Location
- Area
- Town Polop
- Province Alicante
- Postal Code 03520
Interior features
- Air conditioning: Installation complete
- Heating: Central
- Terrace
- Storage room
- Wardrobes
- Automation
- Viewpoint
- Dresser
- equipped kitchen
Exterior features
- Garden
- Swimming pool
- Solar panels
- Video intercom
- Sea view
- Age: Octubre 2025








